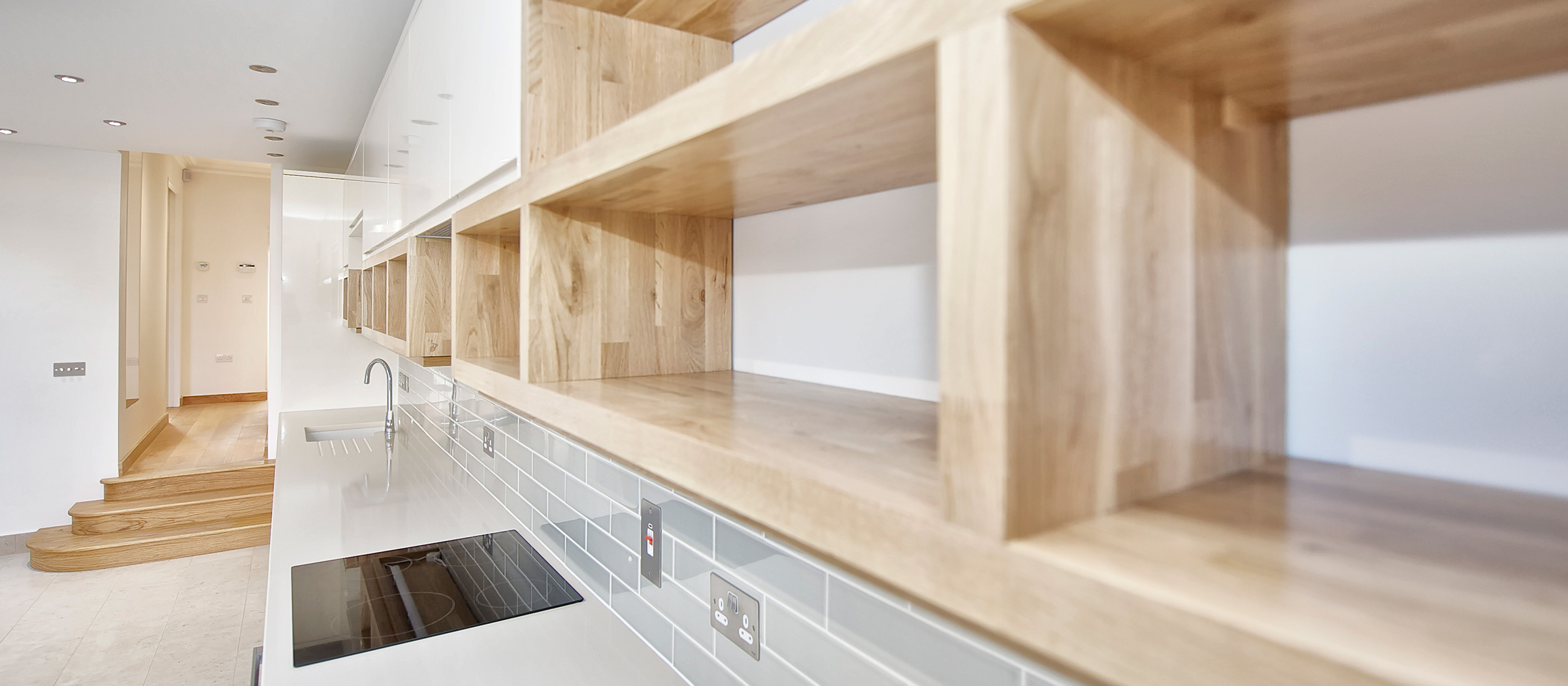
Residential Refurbishment
Residential Refurbishment
The Challenge
This project featured difficult site access, as the property was located on a one-way street with permit parking bays on either side, which meant that all deliveries were restricted to off road.
One of the biggest challenges here was in creating a basement. The restrictions of the location meant the route available to transport and dispose of excavated earth was difficult; we also had to contend with temporary earthwork support, structural support and propping to existing structures.
Party wall agreements were in place either side of the property, which included specific stipulations that we needed to follow, and it was important that we established a good working relationship with the neighbours. Disruptive, noisy works would impact them; part of a concrete slab in their garden was affected by the proposed works and we also needed to erect scaffolding on their property.

We also had to contend with asbestos, complex structural steelwork and a nationwide insulation shortage which made the job even more challenging.
We needed to incorporate pre-finished joinery to the windows and doors and ensure that the new and replacement brickwork matched the existing bricks.
The Approach
The logistical challenges presented by the property’s location were overcome by implementing a specific access and traffic management plan.
We used a conveyor belt system to transport all the spoil from the basement out to the rear garden where a member of the team wheelbarrowed it to the end of the rear garden for ‘grab lorries’ to collect and dispose of it periodically. We organised pick-up times for disposal of the spoil to ensure that space was maintained on-site and that the health and safety of site operatives was not compromised.
Our contracts manager and site personnel carried out face-to-face introductions with the neighbours to explain the works and to reassure them that the project would be completed in a safe, professional, and respectful manner. We maintained regular contact with them to ensure they were happy with the ongoing work as it progressed and altered the sequence of the programme to ensure that the impact of more disruptive elements like scaffolding was kept to a minimum. Weekly in-house meetings ensured good communications between all parties and monthly valuations were carried out to appraise and pick up contract variations and dayworks etc.
An asbestos survey was carried out and a specialist attended the site to remove the asbestos under controlled conditions and dispose of contaminated material in accordance with the legal requirements. An air test was then conducted.
The structural steelwork was designed by the architect and a structural engineer,
in careful liaison with the steelworker and our team to overcome some complex angles for the apex and crank beam connections.
The new/replacement brickwork was matched by a brickwork specialist, with samples provided for various options before proceeding with the final choice, to ensure optimal results.

The Outcome
All material and plant deliveries, and waste removal were successfully organised with specifically co-ordinated delivery timings to suit site progress and sequencing.
Thanks to safe designs from the structural engineer and implementation by all site operatives the structural and temporary support works were carried out successfully.
This ensured the existing structures and site personnel’s safety were not compromised during the works.
The safe removal of all asbestos-contaminated materials present was carried out successfully and all the insulation was organised and coordinated up front in advance of site requirement dates, which meant there was no impact on progress.
All approval and quality control phases of the project were successfully communicated and implemented to ensure all team members were satisfied and expectations were met.
The owners and tenants were very happy with the quality of the end product, and Richard Ward feel it is a credit to all involved.






















